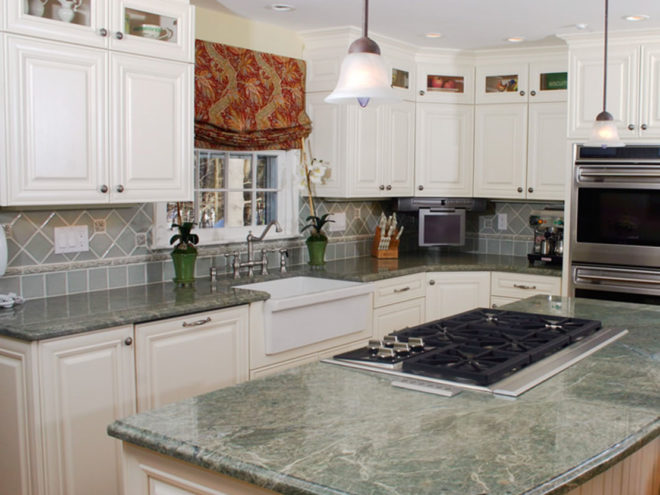PROJECT OVERVIEW
The space is subtly divided into five zones that have differing moods and dining formats. Each dining area has been specifically lit and will change as the day shifts. The use of brick patternation, decorative glass & timber paneling references the adjacent buildings rich heritage with Vermeer inspired hues and tones. The entrance threshold is formed of a delicate glass and metal façade. The use of varying textured glass panels creates a subtle, yet distinct reference to the buildings beautiful stained glass windows. The dining spaces are planned over four distinct zones, the canteen, the café, the bar and the restaurant. Each offering a variety of seating options for groups, family, individuals & people of all ages.
Project details
- Year: 2015
- Project: Branding
- Customer: Wallahia Inc.
- Designer: Arnie Schwarzie

